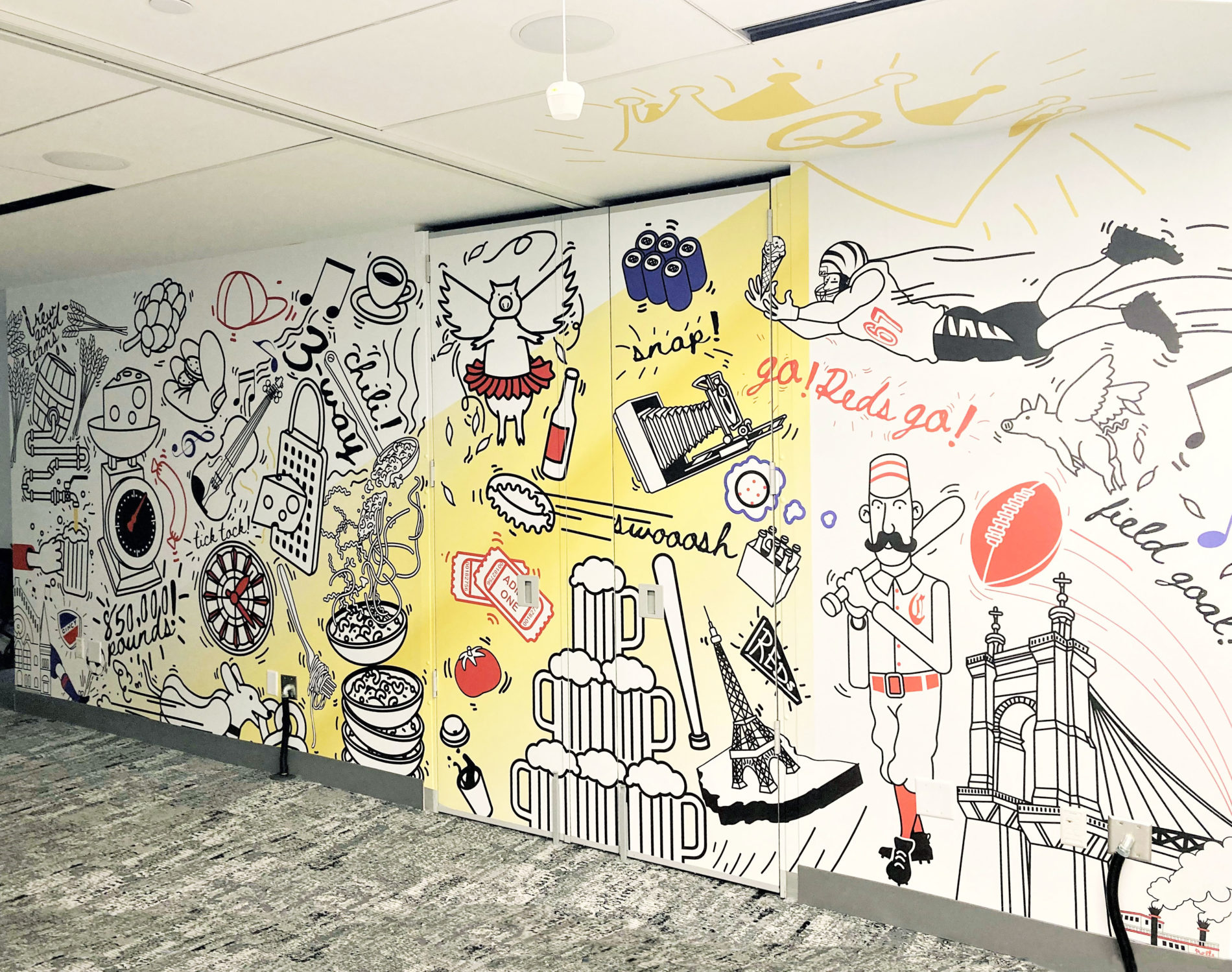
About Ernst & Young Cincinnati
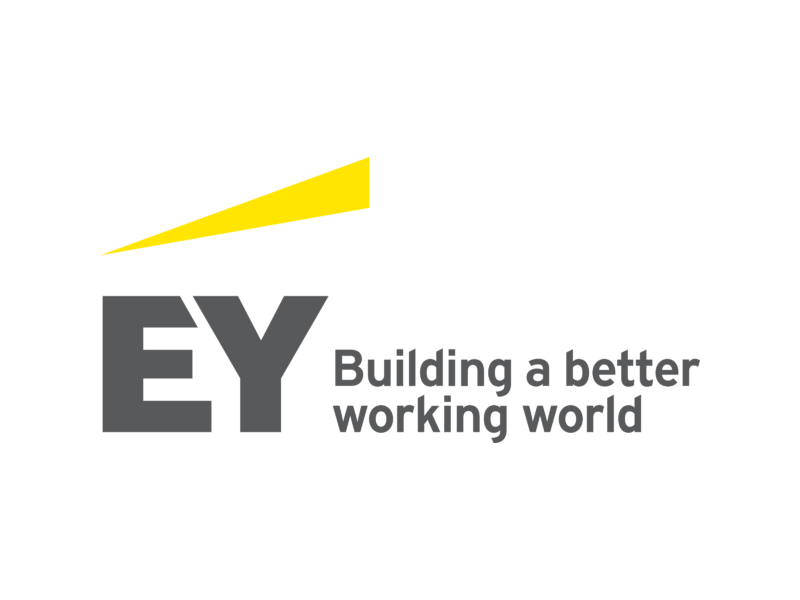
Big Four accounting firm, Ernst & Young (EY), moved into its 25,000 square-foot office space located on three floors in the remodeled Atrium Two building in downtown Cincinnati, after an extensive renovation. The upgrades included the Client & Community Center room in the lobby for organization meetings and events. To provide flexible space in the large conference area, a Modernfold Acousti-Seal Encore operable partition was installed which featured a full-height markerboard finish. The finish edges were wrapped uninterrupted around the panel edges to provide the end-users with a continuous writing surface. The acoustical performance requirements for this wall system called for a rating of STC 52, ensuring an adequate degree of speech privacy between rooms. The overhead stud and drywall bulkheads above were constructed to match the acoustical performance specified. The panels are 4” thick, with steel face sheets welded to steel frames and an internal core designed to provide the needed acoustics.
Ernst and Young Cincinnati Project Photos
Project Overview:
To recognize the “Queen City” at their downtown Cincinnati location, EY commissioned the artistry of Farmboy Fine Arts to create a 21’ x 9’ wall decal. It features various iconic traditions of the city, such as riverboats, chili spaghetti, beer, and flying pigs. The decal was field applied to the Modernfold Type III pocket closure door by Morrison Architectural Sign Co., and it was the first time the company has installed a decal on a moveable wall pocket door, and the project went smoothly, according to Michelle Smiley, Director of Project Management at Morrison Architectural Sign Co.
A movable wall system, when viewed as a whole, is a major factor of any project that utilizes flexible space. The chosen finish is designed to either blend with the surrounding décor, or in this case, to catch the eye, so careful consideration is always given to the aesthetics. Standard options include vinyl wallcovering, fabrics, and high-pressure laminates. Designers can choose the ultimate customization by leaving the panels primed for field painting, or by utilizing the customer’s own material.
Your space should be as flexible and innovative as you are. CIH Space Management Division, in partnership with Modernfold, strives to provide our customers with the best-automated panel systems and striking glass wall systems in the market today. To explore all of the possibilities, contact us at https://cih-inc.com/solutions/smd or https://www.modernfold.com/en-US
Let ClH’s experts help you find the solutions that will work for YOU the first time, every time.
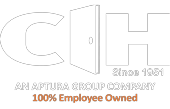
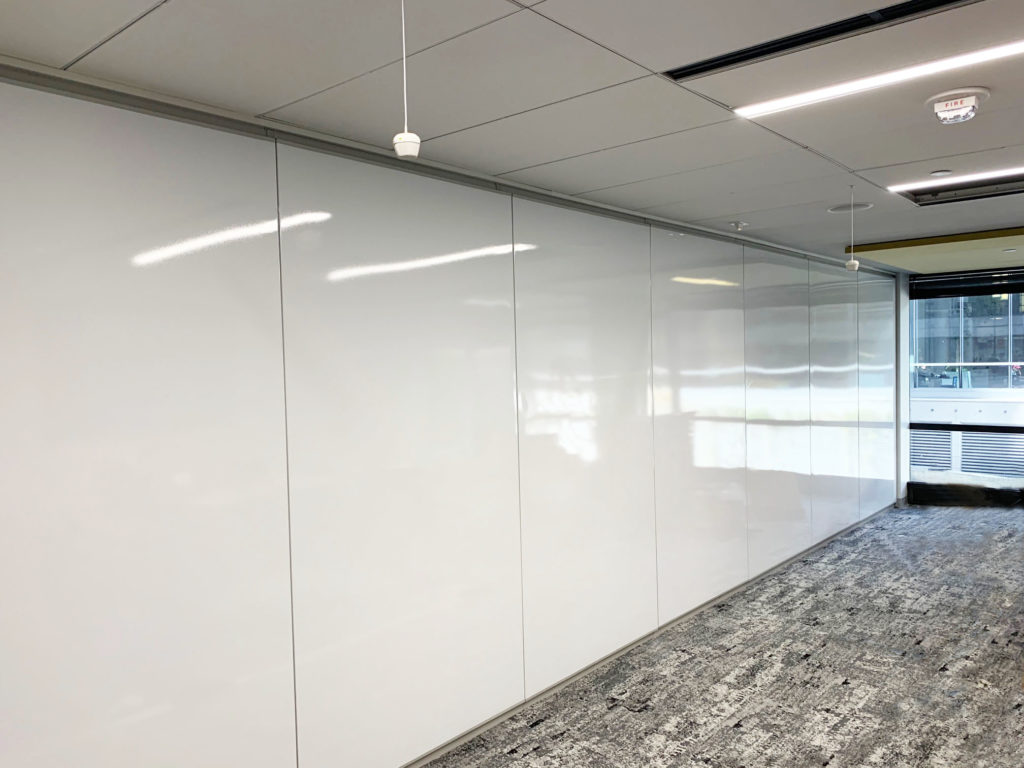
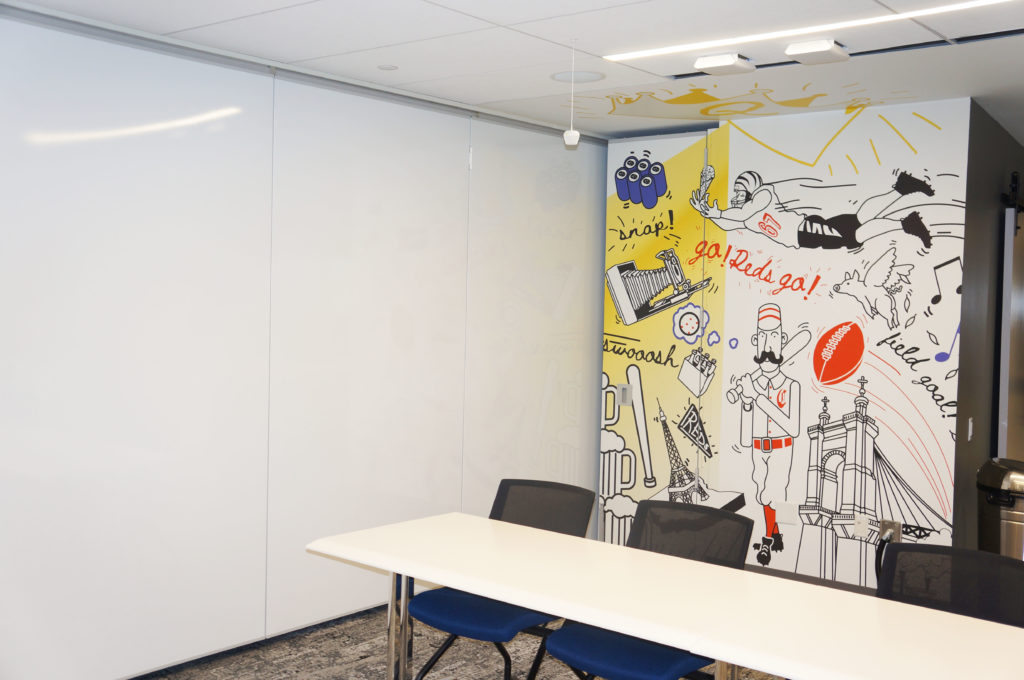
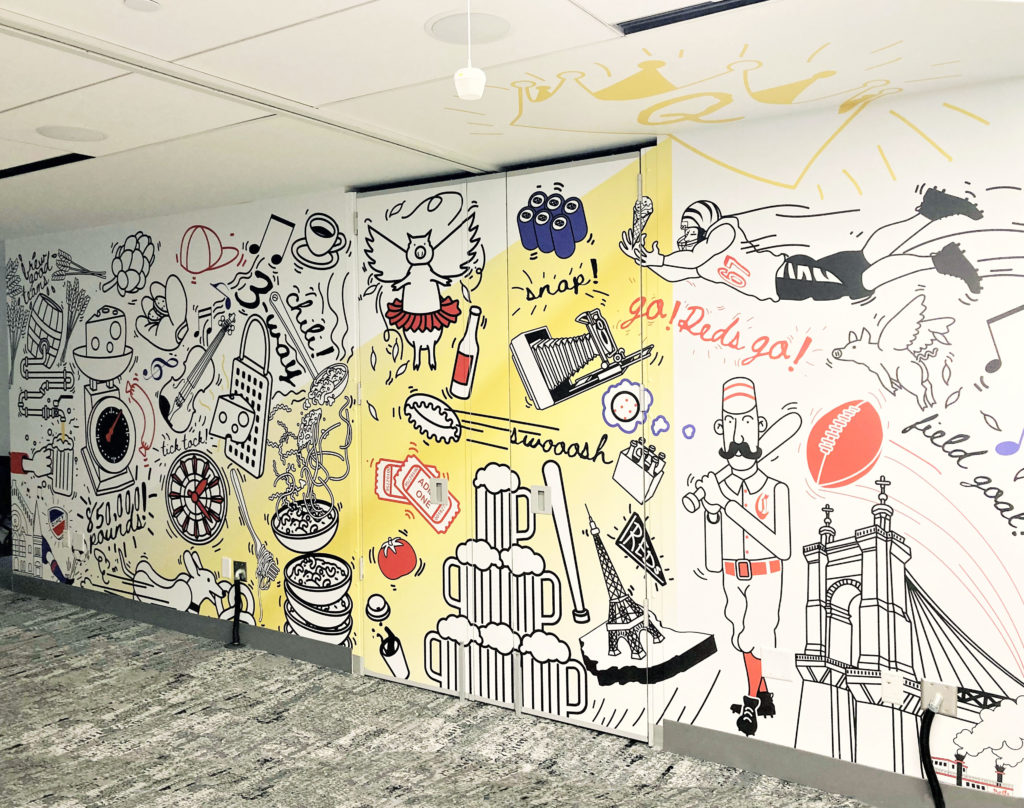
Have a Project in Miamisburg Ohio requiring the replacement of an old demising wall on a track and is for a Lodge to divide two large banquet spaces.
Contact info for pricing
Can provide field measurements and floor plan for ballpark figures and options.