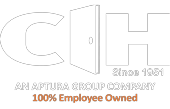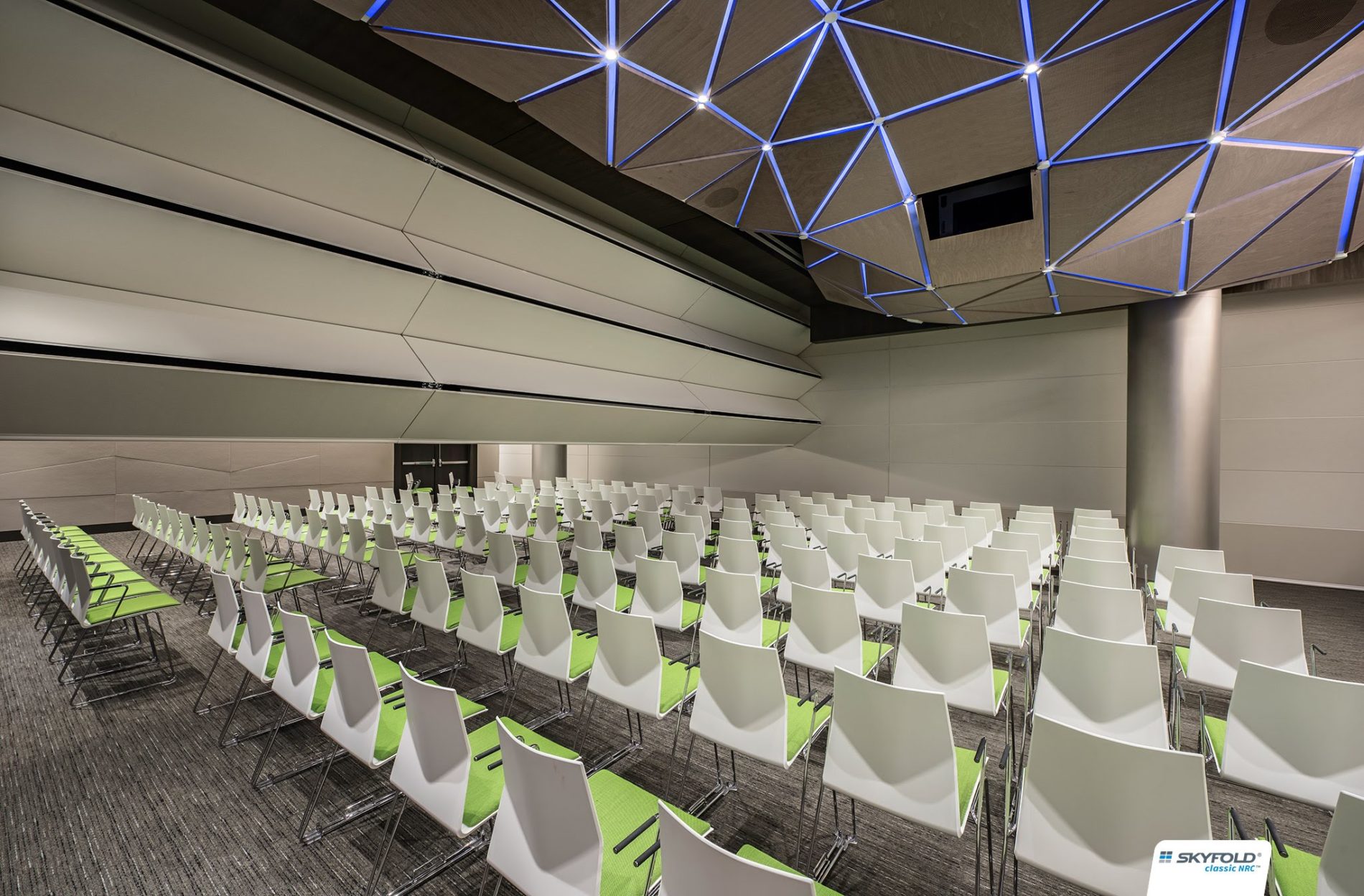SKYFOLD CLASSIC
Vertically Folding Operable Partition
SKYFOLD CLASSIC
Vertically Folding Operable Partition
SKYFOLD
CLASSIC SERIES
Skyfold vertically folding partitions divide space effortlessly and aesthetically. Completely automatic, the panels retract into the ceiling with no floor or wall tracks required. The Classic series was developed to meet the acoustic challenges of geometrically variable spaces, from the simple (offices, classrooms) to the complex (auditoriums with sloped or stepped floors) providing state-of-the-art acoustics for privacy and soundproofing.
Skyfold Classic
CLASSIC 60
The Skyfold Classic 60 provides state of the art acoustics with an impressive 60 STC. Without floor or wall tracks, the entire systems retracts neatly into your ceiling. It's fully automated, requiring no manual intervention.
Offers the highest acoustical rating of any operable partition:
60 STC
- Honeycombed steel panels
- Structural grade aluminum hanging mechanisms
- Dynamic safety brake
Maximum Opening Width:
Unlimited
Maximum Height:
28' -2"
System weight of approximately 9.4 lbs/SF
(linear - there is never a concentrated load)
- Vinyl
- Fabric
- Makerboard
- Wood Veneer
- Any material up to 1/8" thick
CLASSIC 55
With a premium STC acoustic rating of 55, Skyfold Classic 55 is a custom-manufactured, completely automatic, rigid, flat and retractable acoustic wall partitioning system. Aesthetically, the operable wall seals are internal, eliminating unsightly wall and floor tracks. It folds vertically out of the way into the ceiling thereby not requiring any floor space for storage.
Offers the highest acoustical rating of any operable partition:
60 STC
- Honeycombed steel panels
- Structural grade aluminum hanging mechanisms
- Dynamic safety brake
Maximum Opening Width:
Unlimited
Maximum Height:
28' -2"
System weight of approximately 9.4 lbs/SF
(linear - there is never a concentrated load)
- Vinyl
- Fabric
- Makerboard
- Wood Veneer
- Any material up to 1/8" thick
CLASSIC 51
With an exceptional STC acoustic rating of 51, Skyfold Classic 51 is a custom-manufactured, completely automatic, rigid, flat and retractable acoustic wall partitioning system. Aesthetically, the operable wall seals are internal, eliminating unsightly wall and floor tracks. It folds vertically out of the way into the ceiling thereby not requiring any floor space for storage.
51 STC
- Honeycombed steel panels
- Structural grade aluminum hanging mechanisms
- Dynamic safety brake
Maximum Opening Width:
Unlimited
Maximum Height:
36' -0"
System weight of approximately 7.0 lbs/SF
(linear - there is never a concentrated load)
- Vinyl
- Fabric
- Makerboard
- Wood Veneer
- Any material up to 1/8" thick
CLASSIC NR
The Classic NR model reduces ambient noise within meeting and conference rooms, increasing the user’s comfort. It features excellent sound absorption with a noise reduction coefficient of up to 0.65 (STC 50). A unique way to subdivide space, our custom built systems are completely automatic and retract into a ceiling cavity with a simple turnkey operation.
NRC of 0.65 / 50 STC
- Honeycombed steel panels
- Structural grade aluminum hanging mechanisms
- Dynamic safety brake
Maximum Opening Width:
Unlimited
Maximum Height:
36' -0"
System weight of approximately 7.5 lbs/SF
(linear - there is never a concentrated load)
- Vinyl
- Fabric
- Makerboard
- Wood Veneer
- Any material up to 1/8" thick
- Finish must be acoustically transparent




