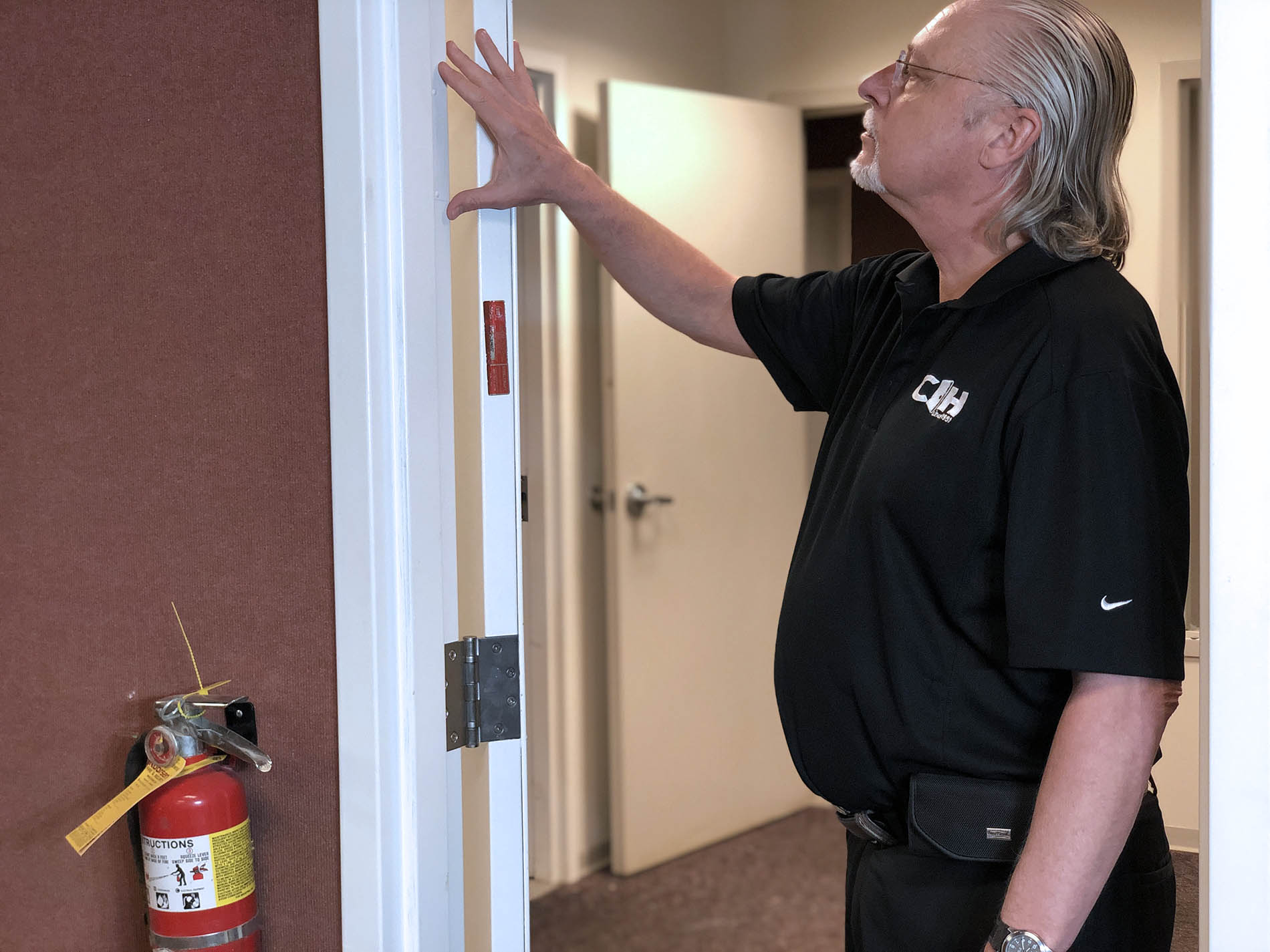
Mechanical Dogging, Positive Latching, and Panic Hardware:
Fire Safety, Fire Doors, and Inspections in Health Care
According to the NFPA, “U.S. fire departments responded to an estimated average of 5,750 structure fires in health care properties per year in 2011– 2015. These fires caused annual averages of two civilian deaths, 157 civilian injuries, and $50.4 million in direct property damage.” Making the topic of fire safety and fire doors a hot button issue.
Fire safety and fire doors in healthcare facilities require vigilance and regular monitoring on the part of the facility management team. Getting fire safety experts involved and performing the required annual fire door inspection is of paramount importance to keep those in your care safe.
Furthermore, Health Care occupancies are required to have annual inspections and testing in accordance with the 2010 NFPA 80 by January 1, 2018 for all fire door assemblies (CMS Ref: SC17-38-LSC) and a written record of the inspection must be kept on file for the Authority Having Jurisdiction (AHJ).
CMS Ref: SC17-38-LSC
When Lives Are on the Line, Trust CIH
Here are answers to some important fire safety and fire door related questions (Part 2):
What are temperature-rise doors, and when are they required?
A temperature-rise door is a fire-rated door which limits the heat transfer through the door for a period of 30 minutes. Temperature rise ratings indicate the maximum rise above ambient temperature on the non-fire side of the door and are listed for 250, 450, or 650 degrees Fahrenheit. The 250-degree temperature-rise door is the most restrictive because it limits the heat transfer to only 250 degrees for a 30-minute test period. A typical hollow metal door would reach approximately 1400 degrees Fahrenheit in that time period.
The International Building Code (IBC) requires fire door assemblies in exit passageways and interior exit stairways and ramps to have a maximum transmitted temperature rise of not more than 450 degrees Fahrenheit above ambient at the end of 30 minutes. There is an exception for buildings equipped throughout with an automatic sprinkler system installed in accordance with the code – the limit on maximum transmitted temperature rise does not apply to these buildings. This requirement is found in section 716.5.5 of the 2015 and 2012 editions of the code; in the 2009 and 2006 editions it is in section 715.4.4, and in the 2003 edition the applicable section is 715.3.4.
What is positive-latching, and is it required for all fire doors?
A positive latch is a latch that catches automatically when the door is closed. For example, a typical lockset is a positive latch, while a deadbolt is not. Each fire door must be equipped with a positive latch to keep the door closed under the pressure created by a fire. (This keeps the fire’s pressure from pushing the door open, negating its fire protection.) A fire door assembly with an electromagnetic lock would require a latching device in addition to the mag-lock, in order to provide positive-latching.
How is fire exit hardware different from panic hardware?
Panic hardware is exit door hardware that will work simply in times of emergency. Also colloquially called crash bars, panic hardware opens the door by applying force in the same direction of travel. Many stores and public spaces use this bar-style door hardware for entrances and exits. To make travel easier, they can turn a key to keep the door continually unlatched, an option called mechanical dogging.
Fire Exit hardware is required on fire rated doors in a path of egress based on occupancy and life safety exit requirements. The devices will bare a Fire Exit label and cannot have mechanical dogging. Fire exit hardware also has fusible links that ensure the door stays latched during fires and can withstand the hose stream testing. While practical for some doors, this mechanical dogging makes fire doors less safe, because it eliminates the positive latching element. Fire exit hardware cannot include mechanical dogging. “Less-bottom-rod” (LBR) fire exit hardware may be used if allowed by the door manufacturer, but will typically require the installation of an auxiliary fire pin.
Do fire doors need smoke gasketing? Are smoke doors also fire doors?
According to the 2012 and 2015 editions of NFPA 101, new fire door assemblies serving an area of refuge would require gasketing in order to limit the air infiltration to the level stated in the code. Also If the label on the fire door has an “S”, you will need smoke gasketing.
But In reference to corridor doors in new and existing health care facilities, Annex A of NFPA 101 does state that “Gasketing of doors should not be necessary to achieve resistance to the passage of smoke if the door is relatively tight-fitting.”
The short answer is – not always. The best way to tell if a fire door is also a smoke door is by looking at the label. If the label has an “S” on it, that fire door is also a smoke door. But if the label does not have an “S” on it, even if it has a higher rating, it is not a smoke door and should not be used as such.
Here are sample labels


Corridor doors in a sprinklered health care facility are required to limit the passage of smoke. They are not typically fire door assemblies.
iDIGHARDWARE
When does a protection plate on a fire door need to be labeled?
When a protection plate is extended above the lower 16” of the bottom of the door, then a visible label is required. These are generally listed as armor plates. Plates that are mounted within the bottom 16 inches of the door height are not required to bear a label stating that they are listed for use on a fire door assembly. Most kick plates are mounted within this portion of the door and do not require a label.
What is ‘positive pressure’ with regard to fire door testing?
Positive pressure testing is a method of testing fire doors that more accurately simulates the conditions of a real fire than the test that was previously used—UL 10B, Fire Tests of Door Assemblies, also known as a neutral or negative pressure test. The International Building Code requires fire doors to be tested using the positive pressure test—either UL 10C, Positive Pressure Fire Tests of Door Assemblies, or NFPA 252, Standard Methods of Fire Tests of Door Assemblies, with the neutral pressure level at a maximum of 40 inches (1016 mm) above the sill after five minutes.
What is a construction label and when would it be used?
A construction label is applied when a door or frame is used in a location that requires a fire rating but does not qualify as a rated product. For example, the door or frame may have an opening size which has not been tested, a jamb depth that is larger (or smaller) than the manufacturer’s listings allow, or the specified hardware is not included in the manufacturer’s listings. This is NOT the same as a UL or WH/Intertek label which certifies that the product has been tested to withstand fire for the stated period of time.
Click here to learn more about Fire doors, Fire Codes and Inspections.
Don’t remember the last time your doors were checked? Want someone to help you stay up to code? Let CIH do the worrying for you!
Leave us a comment below with your questions, insights, and feedback, and we will make sure to respond to you in a timely manner. Thanks for reading!
Check out this video to see what happens in a typical fire door inspection…
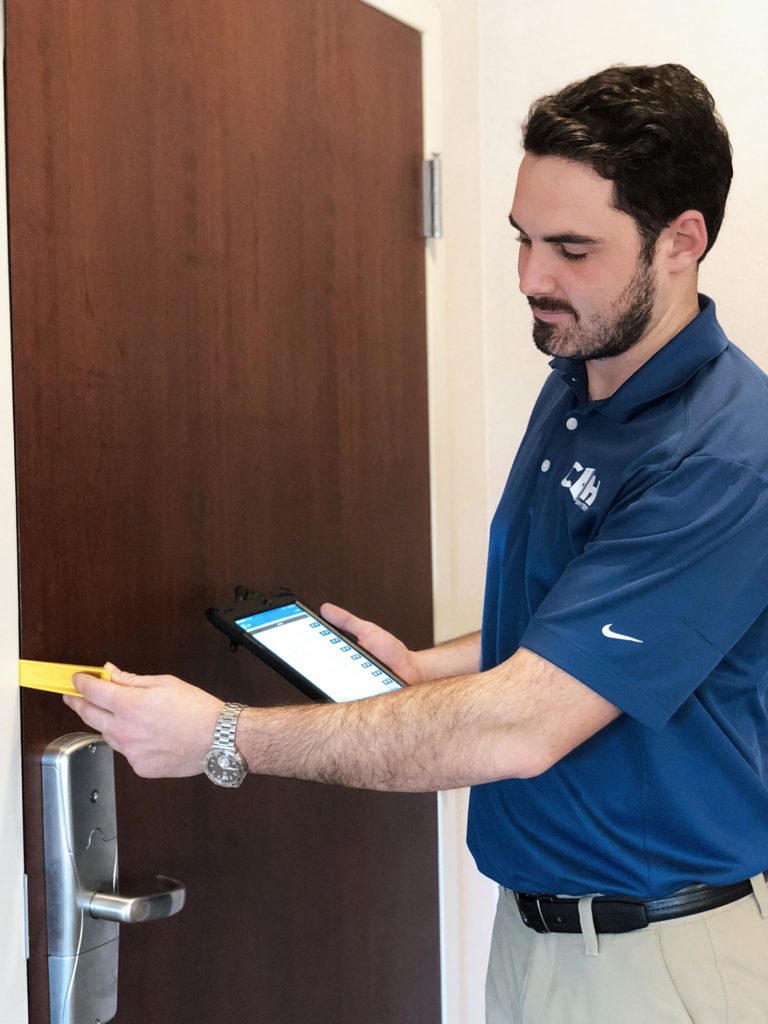
Find out more about CIH!
Check out this video and see our extensive capabilities…
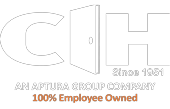
That’s good to know that a fire door would need to be protected. I wouldn’t have thought of doing that. I’ll have to make sure to get doors with metal plates for fire doors if I decide to start a dental practice.
Glad you found this helpful Tyler!
Excellent explanation. Anyone can easily comprehend since it’s simple & focused. Keep up the great work!
Thanks!
Hello Team CIH,
The explanation given on the fire hardware is by far the most comprehensive and easy to understand for a person who does not have a mechanical background. I am an architect myself and found that most internet resource is either too technical and complicated to understand or too sales oriented and lacking essential explanation. I am really thankful to putting up such a resource that is both technical but at the same time easy to understand.
Regards
Tarak.
Glad you found this helpful, Tarak!
What is the time frame that is required in an assisted living for a Fire door? As some are 20 min others are 40, 60 and even up to 90 min. Officious not a door from Menards as i assume. I was asked to place 2 new doors in this area, as i’m from the Netherlands we have a very high standard code to follow, it’s hard to find anything in the US that explain everything as there are 100dreds of sites that explain something but don’t tell me much in clear fast answers. For this job i was looking at a 60min fire and smoke protected door as i don’t want to be charged with law suits when a place burns down because i used the wrong door.
Thank you for reaching out to us Michel. The fire rating on doors 20, 45 , 60 , 90, and 3hr are related to the wall rating. Look at your life safety plan for wall ratings and see the attachments. Give us a call if you need to discuss further.
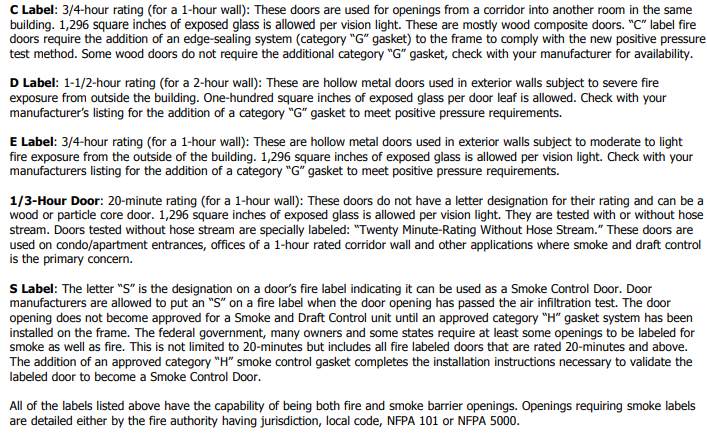
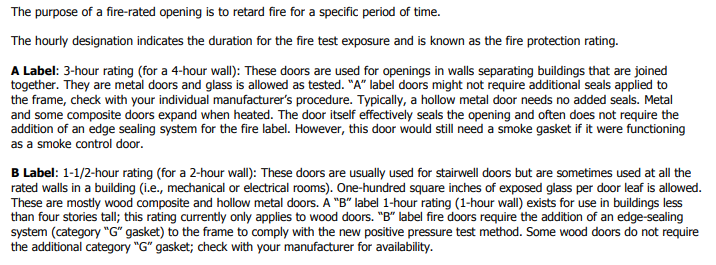
My friend wants to make sure that his business is safe. It makes sense that having the right fire safety precautions would be important! That seems like a good way to ensure that everything went properly.
I’m glad you talked about how you must inspect your fire doors each year! Recently, one of my cousins said he’s interested in investing in a commercial project. My cousin wants to build facilities and manage them, and he mentioned something about fire safety, so I’ll be sure to share your article with him. Thanks for the advice on how to keep your employees and patients safe.
Glad you found the article helpful, Eli!
Thank you for sharing this post about fire safety fire doors and inspections in health care facilities. We learned from the content that you shared. Let us know if you need information about fire-rated access doors and panels.
Good morning I was wondering where you the yellow Fire Door Gap Gauge Checker Tool
Hi Chuck, thanks for contacting us. You can find good gauge tools at any of these sites: https://www.ngp.com/product-detail/?productId=5009&catId=15&subcategory1Id=0
or http://www.doorgapgauge.com/how.htm
What cautions must be taken to ensure a fire door does not automatically close on a assisted living elder during a unscheduled fire alarm ?
Thank You
Good morning Dave, thank you for reading our article and your thoughtful question.
That depends on the device that is used for closing the opening. If it is a standard pneumatic closer, there is no intelligence or safety mechanisms in the closer to sense that someone may be in the opening. However, the closing speed and force is very low and meets ADA requirements. If the closer is a high-energy operator, then there are sensors that monitor if someone is standing in the opening.
Here Comprehensive overview of the importance of fire safety and fire doors in healthcare facilities. The author does a great job of highlighting the risks associated with fires in healthcare settings, as well as the importance of regular fire door inspections. I would highly recommend this article to anyone who is responsible for fire safety in a healthcare facility.
This is a great article that provides valuable information on fire safety in healthcare facilities. I would definitely recommend it to anyone who is responsible for fire safety in a healthcare setting.
I was captivated when you mentioned that a fire door can limit the heat transfer through the door. My friend wants to have fire door gap fillers. I should advise him to go for it to ensure their safety.
As someone working in the healthcare industry, I can’t stress enough how crucial fire safety and fire doors are in our facilities. The statistics provided by NFPA serve as a stark reminder of the potential risks we face. Regular inspections and involving fire safety experts are essential steps to ensure the safety of everyone in our care. Understanding temperature-rise door ratings and complying with regulations such as the IBC guidelines are vital for maintaining a secure environment. Let’s prioritize the safety of our patients and staff by staying proactive in fire prevention measures.
In healthcare facilities, fire safety is a top priority, and the integration of home automation systems can further fortify these efforts. Automated fire doors and smart fire suppression systems provide an added layer of protection, ensuring swift response in case of emergencies. Routine inspections and appliance repair services for these systems are crucial to meet safety standards and maintain the wellbeing of patients and staff. Let’s continue to harness technology and professional expertise to create safer environments for everyone.
I like that you talked about the importance of having regular monitoring and vigilance for fire escape tour systems in healthcare facilities. And I can imagine that this practice should be done with the help of an expert to check and maintain those areas of a property. Doing so will give the owner and their people the assurance that those exit points will be accessible and will work seamlessly if people are already panicking because of natural disasters or other emergency situations.